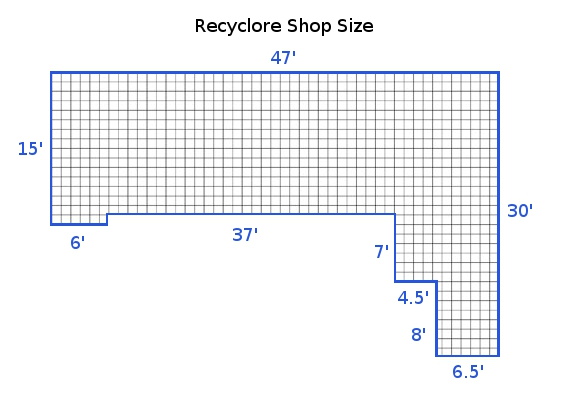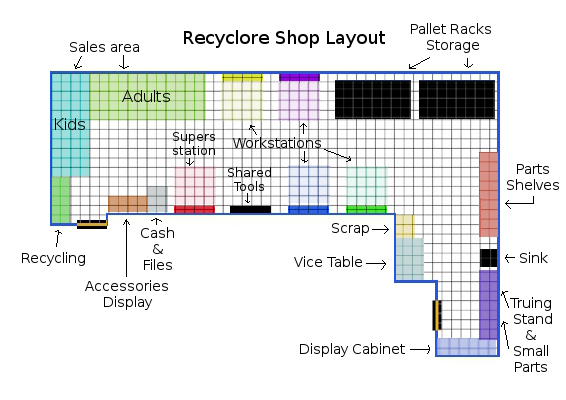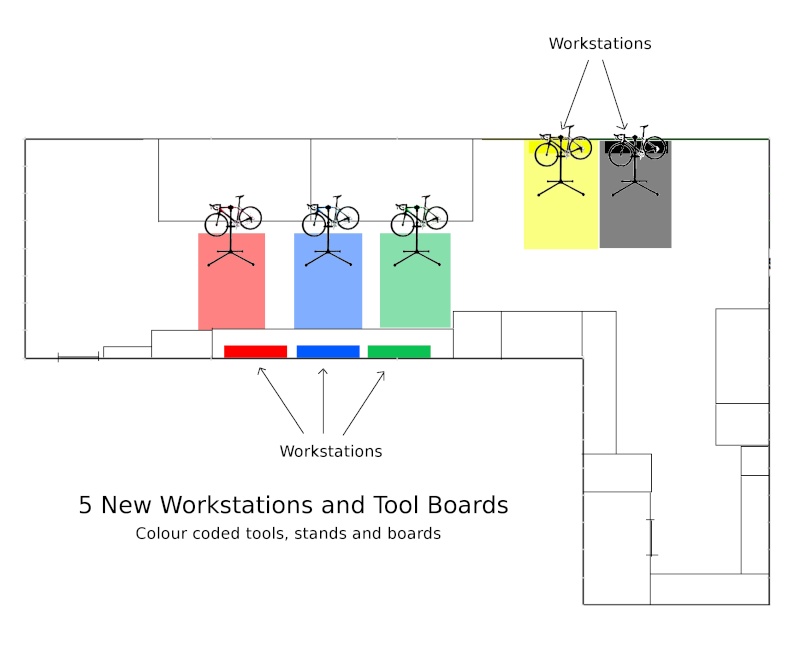Shop Layout
3 posters
Page 1 of 1
 Shop Layout
Shop Layout
Hi again everyone!
I have measured the shop layout and created a template with movable layers for the fixtures. This is sort of part in parcel with the tool boards, but that post is already rather full.
With the layered digital image, we can shift, move, rotate and in essence play around with different layout options, without the hassle of physically moving everything.
Along with the basic square footage image, I have included what I think might work well.
As always, your comments and suggestions are encouraged.

Ray's Suggested Layout:

I have measured the shop layout and created a template with movable layers for the fixtures. This is sort of part in parcel with the tool boards, but that post is already rather full.
With the layered digital image, we can shift, move, rotate and in essence play around with different layout options, without the hassle of physically moving everything.
Along with the basic square footage image, I have included what I think might work well.
As always, your comments and suggestions are encouraged.

Ray's Suggested Layout:


RayB- Posts : 17
Join date : 2014-07-28
 Re: Shop Layout
Re: Shop Layout
Awesome Ray, truly awesome. Some comments:
It makes discussion easier if:
things which are multiple (eg work stations, storage racks) are labeled A, B, C etc
Shop Areas are labeled (eg Britannia Rd side could be B1 (Sales Area) B2 (where racks currently are) B3 (the W corner) etc
 [For the shop tool it's "vise"]
[For the shop tool it's "vise"]
I think you are seriously underestimating the space needed for scrap;
I like the extended parts shelves as they are. Moving them will effectively cost us a couple of meters of "wall space." Yes the shop will feel more open, but we also need to put stuff places.
For the NW wall (where you put the parts shelves) I thought another truing stand and a grinder/vice table would be good. YES we don't use them that intensely, but even with only 3 bikes being worked on there is sometimes waiting for one or the other, what happens when we have 5 stations on the go?
Where do all of the wheels and tires go? The original plan had tires along the N (Howe St) wall, but if racks and parts shelves are there they won't fit. Wheels were to be behind the 2 new work stations (there is room), but if the stations are opposite each other then I wonder if they will fit.
Having the stations closer to the common tools is a good plan, but everyone is pretty fa from parts.
Another possibility re racks is:
It makes discussion easier if:
things which are multiple (eg work stations, storage racks) are labeled A, B, C etc
Shop Areas are labeled (eg Britannia Rd side could be B1 (Sales Area) B2 (where racks currently are) B3 (the W corner) etc
Umm, exactly what did you have in mind for doing on this table?re: "Vice Table" vice pn vīs/ noun: immoral or wicked behavior.
synonyms: immorality, wrongdoing, wickedness, badness, evil, iniquity, villainy, corruption, misconduct, misdeeds
I think you are seriously underestimating the space needed for scrap;
I like the extended parts shelves as they are. Moving them will effectively cost us a couple of meters of "wall space." Yes the shop will feel more open, but we also need to put stuff places.
For the NW wall (where you put the parts shelves) I thought another truing stand and a grinder/vice table would be good. YES we don't use them that intensely, but even with only 3 bikes being worked on there is sometimes waiting for one or the other, what happens when we have 5 stations on the go?
Where do all of the wheels and tires go? The original plan had tires along the N (Howe St) wall, but if racks and parts shelves are there they won't fit. Wheels were to be behind the 2 new work stations (there is room), but if the stations are opposite each other then I wonder if they will fit.
Having the stations closer to the common tools is a good plan, but everyone is pretty fa from parts.
Another possibility re racks is:
- dismantle 1 rack completely. Hang Adult bikes along the wall (and excess can even be temporarily interleaved on the floor like we do in the sales area)
- push the other rack flat against the wall (gains about .5 m of space). For under the rack put Kids bike ONLY (so that they don't stick out), above put parts storage.
Last edited by Mike K on Tue May 12, 2015 7:41 pm; edited 3 times in total (Reason for editing : Incomplete)

Mike K- Posts : 19
Join date : 2014-08-06
 Re: Shop Layout
Re: Shop Layout
One potential problem with the Stn facing each other is space between the tool board and the stand I find the current distance (approx 1.75 m) comfortable and would not want it to be much less (at least 1.5m ?). If the "travel corridor" where people walk from the from the front to back passes between stands and tool boards then it should be more, at least 2m and preferably more. I definitely do not want to go back to having the stands right in front of the tools; that was just silly. So I got out the tape measure:
With the shop only being approx 4 m wide having work stns opposite one another means the stands would be back to back as close as we could push them. Since the stands take up space and the bases do not fit together cleanly the best we could hope for is perhaps 1.75 m, and probably less. Even then, stns opposite one another would be getting in one another's way pretty often (rotating the bike in the stand for eg, or just want to reach around to adjust something on the far side).
Even if we managed 1.75 m spacing that's still not much room for a a travel corridor on either side, and up the middle is clearly out of the question, so I really don't see this configuration as practical.
Going back to the original proposal:
If the rack opposite the Blue & Lt green stations is replaced with hanging adult bikes, and the rack opposite the red stn is pushed back 0.5 m to the wall, then:
All stns except red have lots of room, including for travel;
Red has about 0.5 m more room, but continues to act as a bit of a choke point helping delineate the Sales area from the work area;
We can make a practice of using Red last (ie only when all other Stns are being used)
Thoughts?
With the shop only being approx 4 m wide having work stns opposite one another means the stands would be back to back as close as we could push them. Since the stands take up space and the bases do not fit together cleanly the best we could hope for is perhaps 1.75 m, and probably less. Even then, stns opposite one another would be getting in one another's way pretty often (rotating the bike in the stand for eg, or just want to reach around to adjust something on the far side).
Even if we managed 1.75 m spacing that's still not much room for a a travel corridor on either side, and up the middle is clearly out of the question, so I really don't see this configuration as practical.
Going back to the original proposal:

If the rack opposite the Blue & Lt green stations is replaced with hanging adult bikes, and the rack opposite the red stn is pushed back 0.5 m to the wall, then:
All stns except red have lots of room, including for travel;
Red has about 0.5 m more room, but continues to act as a bit of a choke point helping delineate the Sales area from the work area;
We can make a practice of using Red last (ie only when all other Stns are being used)
Thoughts?

Mike K- Posts : 19
Join date : 2014-08-06
 Re: Shop Layout
Re: Shop Layout
Just need a solid plan to carry out, but without reply and participation of others, there is nothing more I can do at this point. Still awaiting an email reply from Darcy concerning his availability for picking up building supplies and for Peter to send me the passwords for Babac's website.

RayB- Posts : 17
Join date : 2014-07-28
 Re: Shop Layout
Re: Shop Layout
Ray. Alex & Peter have given you the thumbs up to proceed without their ongoing input as both are too overwhelmed at this time to really participate. I'd send Peter a reminder re" passwords as his overwhelmedness is resulting in a certain amount of forgetfullness.
When I last spoke to Darcy he was still keen to move forward, so probably a miscommunication thing happening there; try a friendly reminder with him as well.
Thanks
When I last spoke to Darcy he was still keen to move forward, so probably a miscommunication thing happening there; try a friendly reminder with him as well.
Thanks
 Re: Shop Layout
Re: Shop Layout
Thanks for the reply Mike. I will send a message to darcy to inquire again about his availability. If you can sort out when and how we can pick up the money to pay for the Home Depot materials, that would help things along greatly.
Cheers.
Cheers.

RayB- Posts : 17
Join date : 2014-07-28
Page 1 of 1
Permissions in this forum:
You cannot reply to topics in this forum